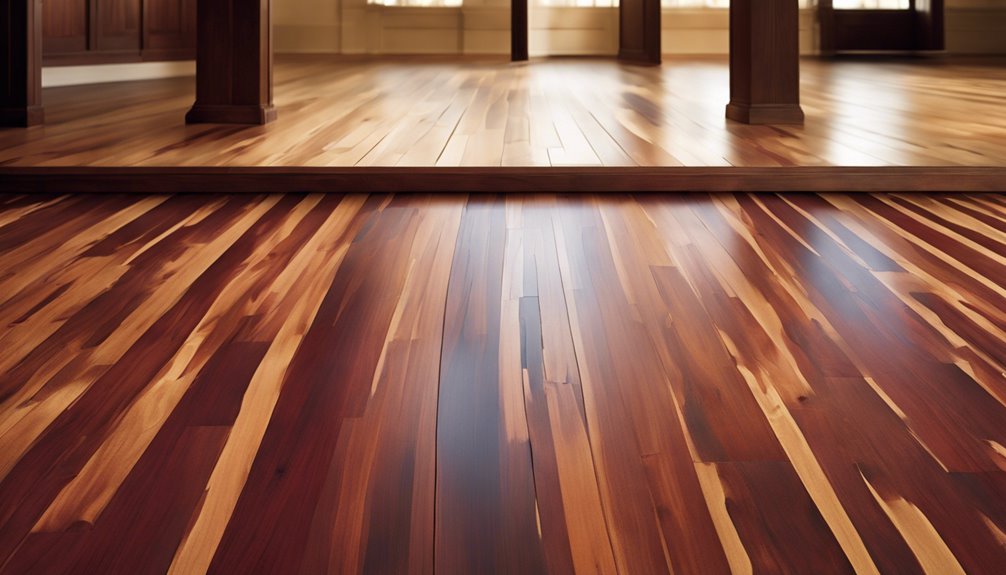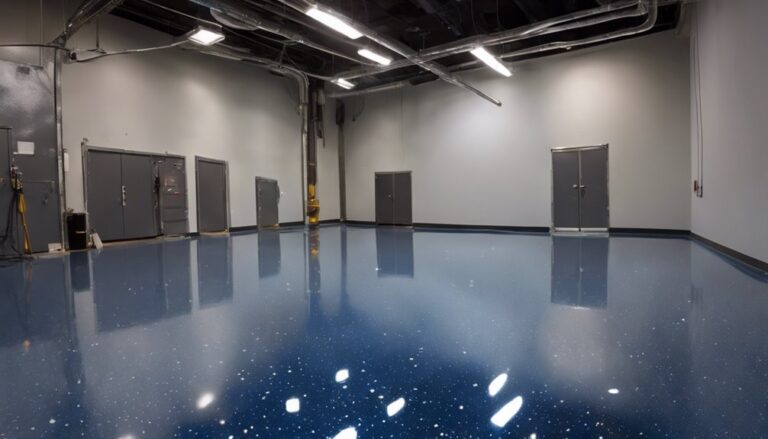In a typical floor, you'll find around 10 to 15 steps in residential buildings, influenced mainly by riser height, which usually ranges from 7 to 8 inches. Commercial structures may require slightly fewer steps, often between 12 to 14 steps, depending on design and building codes. For instance, if you're dealing with a riser height of 6 inches, you could expect about 20 steps for a standard 10-foot floor. Knowing these specifics can help in planning and accessibility. There's more to understand about how these factors interact and influence stair design, so keep going to learn more.
Average Steps Per Floor
When it comes to the average number of steps in a floor, you're typically looking at around 12 to 15 steps for a standard residential building. This average step calculation is influenced by various factors, including ceiling height and design standards. In typical building designs, each step is usually about 7 to 8 inches in height, aligning with ergonomic considerations for ease of ascent and descent. In calculating the total steps, architects often adhere to building codes which guarantee safety and accessibility. Knowing this average can empower you when evaluating or designing spaces, allowing for a better understanding of the structure's functionality. This insight not only enhances your freedom of movement but also informs choices in architectural design and renovation.
Factors Affecting Step Count
When considering the factors affecting step count, you'll need to account for the building's height and design, as these elements dictate the overall staircase structure. Variations in step height can also greatly influence the total number of steps required to reach a specific floor. Additionally, local building codes impose regulations that can alter both the dimensions and the configuration of stairways.
Building Height and Design
Although building height and design play essential roles in determining the number of steps in a floor, several factors come into play. The architectural styles you choose can dictate the overall height of the building, which in turn affects the step count. For instance, modern designs often feature taller ceilings, necessitating more steps. Additionally, the structural materials used, such as concrete or steel, influence the design's weight-bearing capabilities and the spacing between floors. This interplay can either increase or decrease the number of steps required. Understanding these elements guarantees that you achieve a harmonious balance between aesthetics and functionality while allowing for the freedom to explore various designs in your construction projects.
Step Height Variations
The design and height of a building directly influence the variations in step height, which ultimately affect the total step count. Riser variations can lead to a dramatic increase in the number of steps required to traverse a floor. Understanding these factors can empower you to make informed decisions about architecture and design.
| Riser Height (inches) | Total Steps (for 10 ft) |
|---|---|
| 4 | 30 |
| 6 | 20 |
| 8 | 15 |
| 10 | 12 |
Choosing the right step height is essential for both functionality and accessibility. By considering your preferences and needs, you can achieve a design that offers both freedom and comfort in movement.
Local Building Codes
Local building codes play an essential role in determining step count, as they establish specific guidelines for riser heights and tread depths that must be adhered to in construction projects. You'll need to familiarize yourself with local regulations, as they can vary greatly from one jurisdiction to another. These regulations dictate the maximum riser height—typically between 7 to 8 inches—and minimum tread depth, usually around 11 inches. Compliance with these design standards not only guarantees safety but also affects the overall number of steps required to traverse a floor. When designing your staircase, understanding these codes allows you the freedom to create a functional yet aesthetically pleasing structure while avoiding potential legal issues or costly modifications later on.
Standard Staircase Design
In standard staircase design, a typical layout consists of 13 to 15 steps per flight, depending on the height of the floor being accessed. This design prioritizes both staircase aesthetics and ergonomic design, ensuring comfort and safety. A well-planned staircase not only enhances the visual appeal of a space but also facilitates smooth navigation.
| Step Count | Height (inches) |
|---|---|
| 13 | 96 |
| 14 | 104 |
| 15 | 112 |
When considering a staircase, remember that the rise and run of each step should adhere to established guidelines to maintain an ergonomic profile. This balance creates an inviting atmosphere while respecting the freedom of movement within your environment.
Commercial vs. Residential Buildings
When considering the step count in commercial versus residential buildings, you'll notice distinct differences in design regulations. Commercial structures often adhere to stricter accessibility standards, impacting the number of steps and overall design. Understanding these variations is essential for ensuring compliance and usability in both settings.
Standard Step Count
Typically, commercial buildings feature a standard step count that differs from residential structures due to varying design intentions and usage patterns. In commercial settings, the average step measurement is often about 12 to 14 steps per floor, accommodating higher foot traffic and accessibility requirements. Conversely, residential buildings usually have a step count ranging from 10 to 12 steps, reflecting a more intimate design focused on comfort and aesthetics. The differences in step count are essential for maneuvering space effectively; therefore, understanding these variations can help you make informed decisions in architecture or renovations. Always consider how step measurements impact safety, convenience, and overall experience in both commercial and residential environments.
Design Regulations Variations
While the design regulations for commercial and residential buildings both aim to guarantee safety and accessibility, they differ considerably in their specific requirements due to the intended use of the spaces. Commercial buildings often adhere to stricter design standards, with architectural guidelines emphasizing higher occupancy loads and emergency egress routes. You'll find that stair dimensions, including width and rise, are typically more regulated to accommodate heavier foot traffic. In contrast, residential buildings offer more flexibility in design, allowing for personal preferences in aesthetics and functionality. However, they still must comply with basic safety standards. Understanding these variations helps you navigate the complexities of building codes, ensuring you create a space that meets both your vision and legal requirements.
Accessibility Considerations
Accessibility considerations in commercial and residential buildings vary considerably, reflecting the different needs of their intended users. In commercial spaces, you'll often find stringent regulations requiring features like wheelchair ramps and stair-free access to accommodate a diverse clientele. Meanwhile, residential buildings may prioritize personal comfort and convenience, with fewer mandates.
Key differences include:
- Wheelchair ramps: Required in commercial buildings, optional in most residences.
- Stair-free access: Essential for public facilities, less emphasized in private homes.
- Elevator requirements: Often mandatory in multi-story commercial structures, while residential buildings may not need them.
- Signage and navigation: More thorough in commercial environments to guide varied users.
Recognizing these distinctions helps guarantee that accessibility standards meet users' needs effectively.
Measuring Floor Height
Measuring floor height is vital for determining the number of steps required in a flight of stairs. To achieve accurate measurements, you should utilize reliable floor measurement techniques. Start by using a laser level or a tape measure to guarantee precision. Measure from the finished floor surface to the underside of the next floor or ceiling. Employ height calculation methods, such as dividing the total height by the desired riser height, to find the necessary steps. Remember, accurate measurements are essential for safety and functionality. If you're building or renovating, take your time to confirm your figures. This approach not only enhances your project's success but also grants you the freedom to design your space confidently.
Benefits of Climbing Stairs
Climbing stairs offers numerous benefits that can greatly enhance your overall health and well-being. This simple activity promotes cardiovascular fitness and strengthens various muscle groups, providing substantial health benefits while allowing you to enjoy a sense of freedom in your movement. Engaging in stair climbing not only improves your endurance but also aids in effective calorie burning.
- Increases lower body strength
- Enhances cardiovascular health
- Improves balance and coordination
- Boosts mental well-being
Frequently Asked Questions
How Do Different Cultures Design Their Staircases?
When you explore how different cultures design their staircases, you'll notice that staircase aesthetics often reflect cultural symbolism. For instance, in many Asian cultures, stairs might be designed to promote harmony and balance, incorporating natural elements. In contrast, Western designs might emphasize grandeur and functionality. Each culture's unique values shape their staircase features, from the materials used to the overall structure, underscoring the deeper meanings behind these architectural choices.
What Is the History of Staircase Design?
Imagine walking up a grand spiral staircase in a Renaissance villa. The history of staircase design reflects architectural styles' evolution, showcasing how functionality and aesthetics blend. Initially, stairs were simple wooden structures, but as cultures advanced, they incorporated ornate materials and designs. The Baroque period introduced dramatic curves, while modern designs favor minimalism. This evolution highlights the freedom architects have to express creativity while ensuring safety and accessibility, adapting to societal needs over time.
Are There Any Health Risks Associated With Climbing Stairs?
While stair climbing offers numerous health benefits, such as improved cardiovascular fitness and muscle strength, there are potential risks involved. If you have pre-existing conditions, like joint issues or heart disease, you might experience strain or injury from excessive stair climbing. It's important to listen to your body and consult a healthcare professional if you're uncertain. Balancing activity with caution can help you enjoy the advantages of stair climbing while minimizing health risks.
How Do Building Codes Influence Staircase Construction?
Imagine traversing a winding mountain trail—each step requires careful consideration. Just like these trails, building regulations guarantee staircase safety in constructions. They dictate dimensions, materials, and design to prevent accidents, making certain you feel secure as you ascend or descend. These codes reflect a community's commitment to safety and accessibility, empowering you to move freely while minimizing risks. Adhering to these standards ultimately enhances your experience within any building environment.
Can Stair Design Impact Property Value?
Yes, stair design can greatly impact property value. When you consider stair aesthetics, a well-designed staircase can enhance the overall appeal of a home, making it more attractive to potential buyers. Investing in quality materials and thoughtful design not only elevates visual appeal but also increases perceived property investment. A striking staircase can serve as a focal point, influencing first impressions and ultimately contributing to a higher market value for your property.




