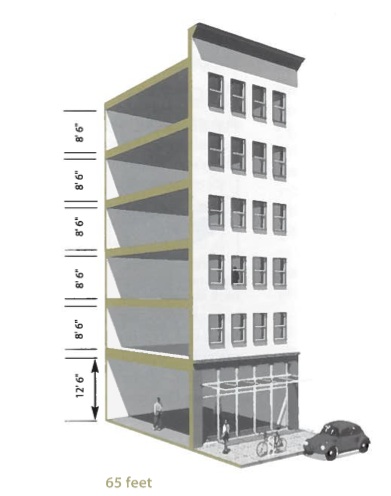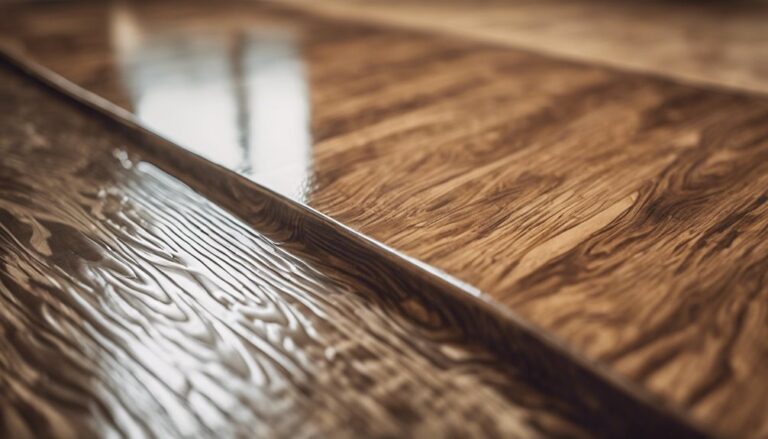Ever walked into a building and wondered just how tall each floor really is? Whether you’re planning renovations, curious about architectural design, or just trying to settle a debate, knowing the height of a floor can be surprisingly important.
Imagine having a clear answer at your fingertips, satisfying that curiosity once and for all. You’ll discover the fascinating details behind floor heights, why they vary, and what standard measurements you can expect. Dive in, and you’ll never look at a building the same way again!
Standard Floor Height
Standard floor height is important in building design. In most homes, floors are about 8 to 9 feet tall. This is common in many places. High ceilings are often seen in older buildings. They can be 10 feet or more.
Newer buildings might have different heights. Apartments or offices often use 9 to 12 feet for each floor. This allows for more space and better air flow. Public buildings might have different standards. Some places need higher ceilings for equipment or decoration.
Floor height can depend on the building’s use. Homes need comfort. Offices need space for work. Understanding floor height helps in planning. It makes spaces more efficient and comfortable.
Residential Buildings
Floors in single-family homes are usually 8 to 10 feet tall. This height provides enough space for comfort. It also allows for ceiling fans and lights. Sometimes, the height can be more. This is often seen in older homes. These homes may have higher ceilings.
Apartment complexes often have floors between 9 and 10 feet tall. This is common in modern buildings. These heights help with air circulation. They also make rooms feel spacious. Some luxury apartments have even taller floors. This adds a sense of grandeur to the living space.
Commercial Buildings
Office spaces are usually found in tall buildings. Each floor can be around 10 to 12 feet high. This height allows for ceilings, lights, and air systems. Some buildings might have higher floors. This is for more open space or special designs. Most offices use this space well. They add cubicles and meeting rooms. It helps workers feel comfortable.
Retail stores often have lower floors compared to offices. Usually, each floor is about 9 to 11 feet high. This height is good for shelves and lights. It makes the store look bright and open. Some stores need higher floors. These are places with big items like furniture. The extra height helps display products better. Customers can see and shop with ease.

Industrial Structures
Warehouses are large buildings. Their floors are usually quite tall. They need space for storage. Many shelves and racks fit inside. Tall floors allow trucks to move easily. Loading and unloading is important. High ceilings help in this process. The floors can be over 20 feet tall. This height is common in many warehouses.
Factories are where goods are made. They often have high ceilings. Tall floors help machines fit inside. Workers need room to move. Assembly lines require space. Factory floors can be 15 to 25 feet tall. This height is crucial. It helps with production. More height means more efficiency.
Factors Influencing Floor Height
Building codes tell us how tall floors can be. These codes keep us safe. They say how high ceilings should be. Different places have different codes. Each code has rules for floor height. Builders must follow these rules. Safety is the main goal.
Architectural design also affects floor height. Designers choose heights for looks. Tall floors can feel open. Short floors can feel cozy. Each design is unique. The designer’s style matters. Floors may be taller in fancy buildings.
The purpose of the building is important. Schools may have different floor heights. So do factories and homes. Each use has its needs. Tall floors may fit some purposes better. Short floors may fit others. Purpose guides the design.
Regional Variations
In North America, a floor is usually about 10 feet tall. This includes space for the ceiling and the floor itself. Many buildings use this standard height. It helps with heating and cooling. Some floors may be taller in special buildings. Skyscrapers often have higher ceilings.
European floors often measure around 9 feet. Older buildings sometimes have higher ceilings. Castles and old houses can have very tall floors. Newer homes stick to the 9-foot standard. This makes them easier to heat.
In Asia, floor height can vary a lot. Some modern buildings have 8 to 9-foot floors. Older homes might be shorter. Traditional homes often have lower ceilings. High-rise apartments use standard heights for efficiency.
Trends In Modern Architecture
Builders use eco-friendly materials like recycled steel and bamboo. These materials help the environment. Solar panels are becoming common. They save energy from the sun. Green roofs have plants and grass. They keep the building cool. Smart windows can change their tint. They control sunlight inside. Rainwater systems collect and use rainwater. This reduces water waste. LED lights are used everywhere. They save a lot of energy.
3D printing is now used in buildings. It creates parts quickly. Drones help in construction. They provide aerial views and help workers. Smart sensors monitor buildings. They detect problems early. Robots are doing simple tasks. They work fast and do not get tired. Augmented reality helps in planning. It shows what buildings will look like. Building Information Modeling (BIM) helps in design. It makes planning easy and clear.


Frequently Asked Questions
What Is The Standard Height Of A Floor?
The standard height of a floor is typically 8 to 10 feet. This can vary based on building design and purpose. Residential buildings usually have lower ceilings, while commercial structures may be higher. Factors like architectural style and geographic location also influence floor height.
How Is Floor Height Measured?
Floor height is measured from the floor surface to the ceiling. This measurement ensures adequate space for living and working. It typically includes any ceiling fixtures. Accurate measurements are crucial for construction and design purposes, ensuring functional and aesthetically pleasing spaces.
Why Does Floor Height Vary?
Floor height varies due to building type, design, and location. Residential homes often have lower ceilings for comfort. Commercial buildings may have higher ceilings for ventilation and aesthetics. Local building codes and architectural trends also play a significant role in determining floor height.
Does Floor Height Affect Room Acoustics?
Yes, floor height can affect room acoustics. Taller ceilings may enhance sound distribution and reduce echo. Lower ceilings can create a more intimate sound environment. The type of materials used in construction also influences acoustics. Considerations are important for designing spaces with optimal sound quality.
Conclusion
Understanding floor height helps in planning your space. Different buildings have varied floor heights. Residential buildings usually have lower ceilings. Commercial spaces often feature higher ceilings. Consider the building type when estimating floor height. Floor height affects design and furniture choices.
Choose wisely for comfort and style. Measure accurately for renovations or construction. Remember, each building is unique. Floor height impacts room atmosphere. Taller floors can feel spacious. Shorter ones create cozy vibes. Knowing floor height helps in smart decisions. Use this knowledge for better living spaces.
Enjoy your room’s potential.



