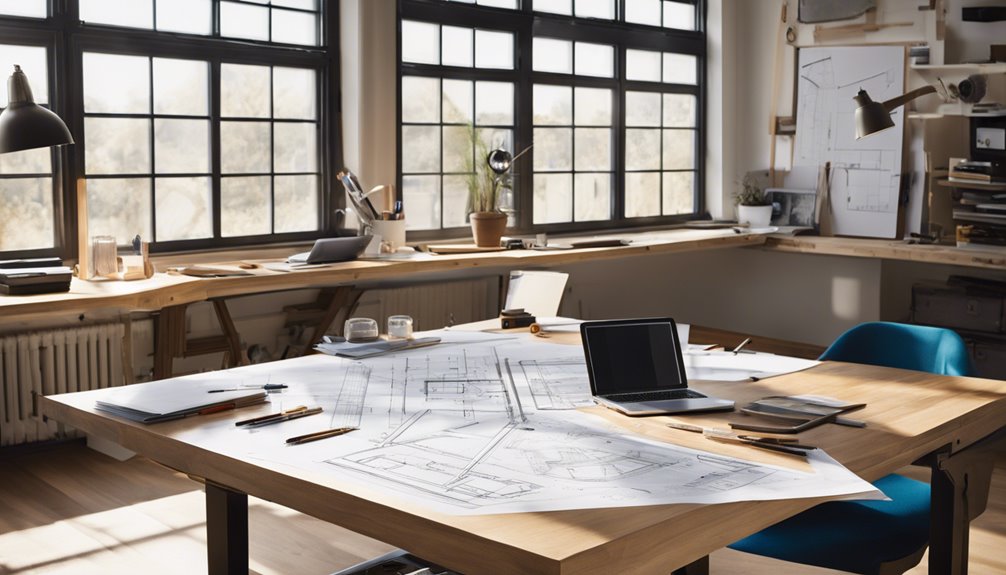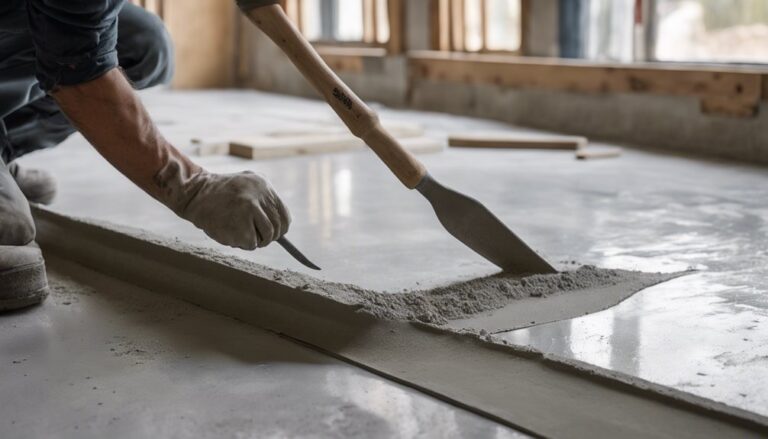To make a floor plan, start by defining your project goals, focusing on space maximization and functionality. Gather tools such as graph paper, rulers, and measurement software like AutoCAD or SketchUp. Measure your space accurately, noting dimensions and positions of doors and windows. Sketch a rough layout, using simple shapes for rooms and marking pathways for flow. Review your design for usability and make adjustments as needed. Finally, test the layout by visualizing everyday activity within the space. There's much more to explore regarding refining your design principles and maximizing space efficiency.
Define Your Project Goals
Defining your project goals is a critical first step in creating an effective floor plan. Begin by establishing the project scope, which outlines the boundaries and parameters of your design. Clearly articulate what you want to achieve, whether it's maximizing space, enhancing functionality, or creating an inviting atmosphere. Goal setting should be specific, measurable, achievable, relevant, and time-bound (SMART). For example, if you're aiming for an open-concept layout, detail how that aligns with your lifestyle needs. Break down larger objectives into manageable tasks to maintain focus and flexibility. By knowing your goals, you'll streamline the design process, ensuring that every element of your floor plan aligns with your vision and gives you the freedom to express your unique style.
Gather Necessary Tools
Before diving into the design process, it is essential to gather the necessary tools that will facilitate your floor plan creation. Having the right resources can make a significant difference in the outcome of your design.
Here's what you'll need:
- Drawing tools: Graph paper, rulers, and pencils for manual drafting.
- Software options: Programs like AutoCAD, SketchUp, or free online tools.
- Measuring tape: To accurately capture dimensions of your space.
- Scale: To guarantee your drawings are proportional.
- Calculator: For quick calculations on area and dimensions.
With these tools at your disposal, you'll be well-prepared to begin crafting a functional and aesthetically pleasing floor plan that meets your project goals.
Measure Your Space
Having gathered the necessary tools, the next step is to accurately measure your space. Start by determining the space dimensions using reliable measurement techniques. Use a tape measure to record the length and width of each room, ensuring you account for any irregularities in the walls.
Here's a quick reference table to help you organize your measurements:
| Room | Length (ft) | Width (ft) |
|---|---|---|
| Living Room | 15 | 20 |
| Bedroom | 12 | 14 |
| Kitchen | 10 | 12 |
Double-check your figures for accuracy, and note down any doors and windows, as they'll affect your floor plan layout. This precision will pave the way for an effective design.
Sketch a Rough Layout
As you begin to visualize your space, sketching a rough layout is essential to translating your measurements into a functional design. Utilize effective sketch techniques to bring your ideas to life, allowing for layout variations that suit your needs. Here's how to approach it:
- Start with basic shapes for each room.
- Mark doorways and windows for flow.
- Experiment with furniture placement.
- Use grid paper for precision.
- Don't hesitate to erase and adjust as needed.
This rough sketch will not only help you see the potential of your space but also give you the freedom to explore different configurations. Remember, it's about creating a layout that works for you, so let your creativity flow during this process.
Incorporate Design Principles
Incorporating design principles into your floor plan is essential for creating a harmonious and functional space. Focus on design aesthetics that align with your personal style while ensuring that each area serves its intended purpose. Prioritize spatial harmony by considering the flow between rooms; this encourages movement and enhances usability. Use proportional elements to maintain balance, avoiding overcrowding or empty spaces that disrupt visual appeal. Pay attention to color schemes and lighting, as they greatly impact the overall ambiance and functionality. Keep furniture arrangements purposeful, promoting easy navigation and interaction. By applying these principles, you're not just designing a floor plan—you're crafting an environment that reflects your values and supports your lifestyle, providing the freedom to thrive.
Review and Revise
Reviewing and revising your floor plan is essential for guaranteeing that it meets your needs and expectations. You should engage in feedback sessions and design critiques to gather insights and refine your design. Here are some steps to contemplate during this process:
- Evaluate space utilization: Make sure every area serves a purpose.
- Check flow and accessibility: Ensure movement between spaces is intuitive.
- Solicit diverse opinions: Different perspectives can highlight overlooked issues.
- Adjust dimensions if necessary: Ensure room sizes are comfortable and functional.
- Test functionality: Visualize living in the space to identify any flaws.
Taking the time to review and revise will lead to a more satisfying and practical floor plan that reflects your vision and lifestyle.
Finalize Your Floor Plan
To finalize your floor plan, you'll need to assess your space requirements carefully to guarantee functionality. Review various layout options to identify the most efficient arrangement for your needs. Finally, validate all measurements and scale to maintain accuracy and coherence in your design.
Assess Space Requirements
Before finalizing your floor plan, it is essential to assess your space requirements thoroughly. Understanding how each area will be used guarantees ideal space utilization and enhances room functionality. Here are some key factors to take into account:
- Purpose of each room: Define how you'll use the space.
- Furniture dimensions: Measure your furniture to guarantee a good fit.
- Flow and movement: Plan for comfortable navigation between spaces.
- Storage needs: Include enough storage to keep your space organized.
- Future flexibility: Reflect on potential changes in needs over time.
Review Layout Options
Once you've assessed your space requirements, it's important to explore various layout options that align with your needs and preferences. Consider how an open concept design might enhance flow and functionality. Think about furniture arrangement and how it impacts movement and interaction within the space. Below is a comparison of some popular layout styles:
| Layout Style | Advantages | Disadvantages |
|---|---|---|
| Open Concept | Promotes spaciousness, encourages interaction | May lack privacy, noise control |
| Traditional Rooms | Defined spaces, better privacy | Can feel cramped, less flexibility |
| Multi-functional | Versatile use of space | Might compromise aesthetics |
| L-shaped Design | Efficient use of corners | Limited wall space for furniture |
| Zoning | Organizes areas for specific functions | Requires careful planning |
Validate Measurements and Scale
Validating measurements and scale is essential for guaranteeing your floor plan accurately reflects the intended design and functionality of your space. You'll want to double-check your work to maintain measurement accuracy and appropriate scale ratios. Here are some steps to help you through the validation process:
- Measure each room and feature again for consistency.
- Compare your dimensions with standard sizes for furniture and appliances.
- Use scale drawings to visualize space effectively.
- Ascertain all elements align with your design goals.
- Take note of any discrepancies and adjust accordingly.
Frequently Asked Questions
What Software Can I Use to Create a Digital Floor Plan?
Imagine a painter before a blank canvas, ready to create a masterpiece. Just like that, you need the right floor plan software to bring your vision to life. Tools like SketchUp, AutoCAD, or RoomSketcher allow you to explore digital design with precision and ease. They offer templates, 3D views, and user-friendly interfaces, giving you the freedom to shape your space as you desire. Immerse yourself, and let your creativity flow!
How Do I Choose the Right Scale for My Floor Plan?
When you're considering scale selection for your floor plan, think about the space you're working with. A common scale is 1/4 inch equals 1 foot, which offers measurement accuracy for most residential projects. If you're working with a larger area, a scale like 1/8 inch per foot might be more appropriate. Always guarantee the scale allows you to represent details accurately while still giving you the freedom to visualize the overall layout effectively.
Can I Use Online Templates for My Floor Plan?
You might think online templates limit your creativity, but they actually offer a great starting point. With various online design platforms, you can easily find templates that match your vision. Plus, most allow for extensive template customization, so you can tweak layouts, colors, and dimensions to suit your needs. This flexibility empowers you to create a unique space that reflects your style while saving time and effort in the planning process.
What Common Mistakes Should I Avoid When Making a Floor Plan?
When creating a floor plan, it's essential to avoid common mistakes like scale issues and measurement errors. Guarantee your dimensions are accurate; even slight discrepancies can lead to significant problems. Don't rely solely on rough estimates—use precise measurements for walls and openings. Also, maintain consistency in your scale throughout the plan. These details can make a big difference in guaranteeing your design flows and functions as intended, giving you the freedom to create effectively.
How Do I Incorporate Furniture Into My Floor Plan Effectively?
To incorporate furniture into your floor plan effectively, focus on furniture arrangement that promotes flow and functionality. Start by measuring each piece and identifying key areas for space optimization. Consider the room's purpose; arrange larger items first, then fill in with smaller pieces. Guarantee pathways are clear and create conversational zones. By balancing aesthetics and practicality, you'll achieve a layout that enhances freedom of movement while maximizing the use of your space.




